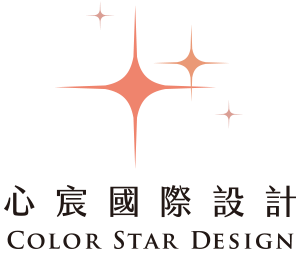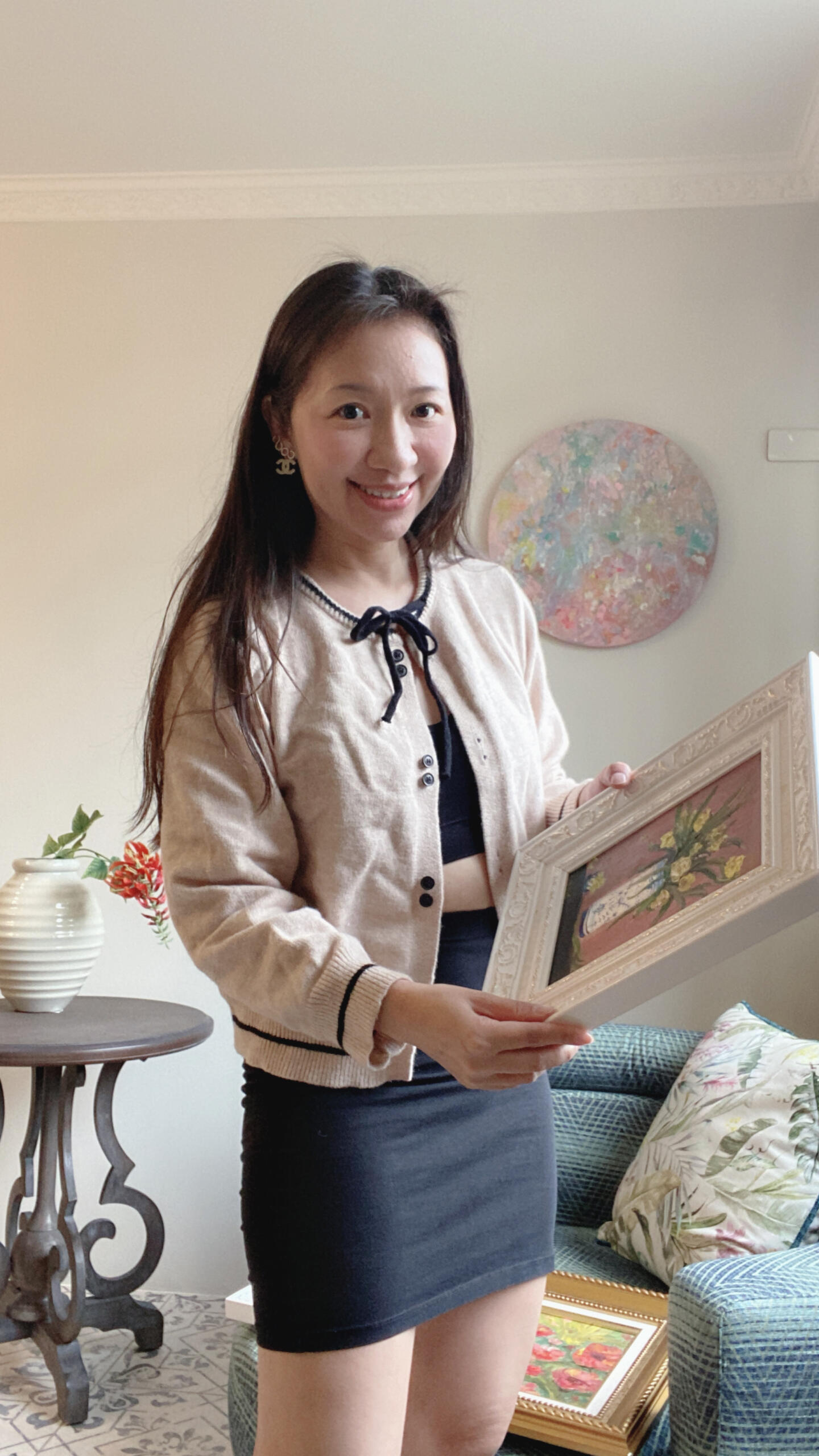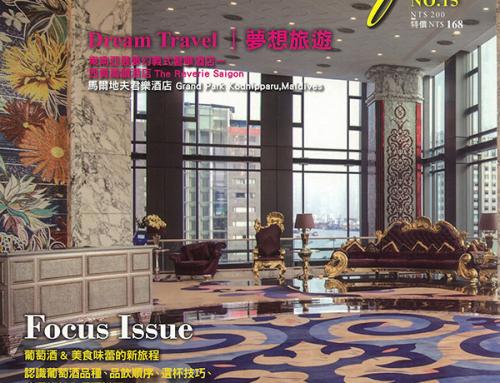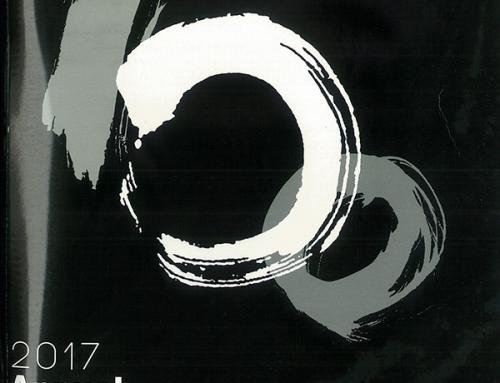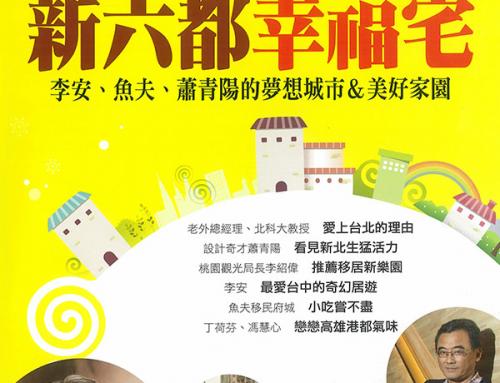Kaohsiung News: 13 Designers Certified in the “Kaohsiung House Local Designers Training Workshop”
Kaohsiung, Taiwan – Organized by the Kaohsiung City Government’s Public Works Bureau and hosted by Shu-Te University, the “Kaohsiung House Local Designers Training Workshop” officially commenced on July 12. After one and a half months of intensive training and a final presentation, the list of certified participants has been announced. A total of 13 individuals, including architects, interior designers, landscape designers, construction professionals, and graduate students at the master’s and doctoral levels, successfully passed the evaluation. Today (23rd), in the Kaohsiung City Government’s municipal meeting, these certified designers received their certification from Deputy Mayor Liu Shi-Fang, officially becoming the “Kaohsiung House Seed Team” dedicated to promoting sustainable ecological and green energy environments.
Fostering Local Talent for Sustainable Urban Development
The Acting Director of the Public Works Bureau, Zhong Wan-Shun, stated that the bureau launched this training program to cultivate local designers who can contribute to the “Kaohsiung House” project—an initiative aimed at creating architectural landscapes that embody Kaohsiung’s unique cultural and urban identity. The program not only engages local professionals but also attracts university students majoring in related fields. By participating in this workshop, future architects, interior designers, landscape designers, and commercial designers gain a deeper understanding of the intricate relationship between architecture, the local environment, cultural heritage, and climate change.
From Concept to Hands-On Application
Under the leadership of Li Yan-Yi, Associate Professor at Shu-Te University’s Graduate Institute of Architecture and Director of Research and Development, the program was executed with contributions from professors Gao Guo-Sheng, Yang Bo-Yuan, Cheng Da-Long, Chen Wen-Ping, and Gong Di-Wan. The workshop was divided into three phases:
- Consensus Camp: Establishing a shared vision among participants.
- Civic Café Discussions: Engaging in dialogues with local stakeholders.
- Practical Design Implementation: Designing a renovation plan for a 60-year-old tobacco drying house in Meinong, donated by local residents.
Throughout the process, participants benefited from lectures by industry experts, discussions with local gentry, elders, and community representatives, and creative brainstorming sessions. Field studies and visits to award-winning architectural sites provided further inspiration, integrating cultural and artistic elements into the “Kaohsiung House Meinong Residence” project. The goal was to strike a balance between traditional architecture, green energy solutions, cultural creativity, and local identity.
Certified Designers Share Their Transformative Experiences
Integrating Cultural Heritage into Modern Architecture
Huang Zhi-Ming, Director of the Architecture Management Division at the Public Works Bureau, highlighted the case of Zhong Bo-Ren, a doctoral candidate at National Cheng Kung University’s Graduate Institute of Architecture and a Hakka native. Despite his architectural expertise, Zhong had limited prior knowledge of Meinong’s local architecture and Hakka building traditions. However, after six weeks of immersive learning and discussions, he gained a profound appreciation for Hakka architectural elements and cultural heritage, which will enhance his future designs with greater cultural depth and creative integration. He emphasized that architecture should respond to the local environment, climate conditions, and materials, broadening his design perspective significantly.
Applying Visual Communication to Architectural Aesthetics
Huang Zhao-Xuan, a Malaysian-Chinese graduate student in Shu-Te University’s Applied Design program, has a strong passion for architecture and hopes to apply visual communication principles to architectural aesthetics. Through the Kaohsiung House Meinong Residence project, he analyzed architectural symbols to interpret Meinong’s unique design language. The field study methodology allowed him to experience local culture firsthand, while Civic Café discussions provided a platform for exchanging insights on Meinong’s architectural heritage. He described the experience as deeply enriching.
Huang also expressed excitement about the final project presentation, where his team designed a specific Meinong House renovation plan. For a graduate student, this hands-on experience was a rare and invaluable opportunity. Now, he aspires to become a “Master of Transformations”, working alongside professors to bring their design vision to life.
A Holistic Approach to Sustainable Design
Another participant, Li Chang-Teng, noted that the course not only provided architectural knowledge but also refined participants’ discussion and critical thinking skills. The diverse curriculum, which included lectures, group discussions, and field research, enabled him to explore the interconnectedness of architecture, environment, history, and cultural narratives. He emphasized that architecture is not just about constructing buildings; instead, it integrates lifestyle, history, humanities, and sustainability into a cohesive design philosophy.
Designing Breathable, Human-Centered Spaces
Huang Yun-En, a designer, described the workshop as both engaging and intellectually stimulating. She gained insights into how architecture can harmonize with local landscapes, culture, structure, disaster prevention, climate, and environment. The experience reinforced her belief that architecture should not separate people from their surroundings but rather respect the land and its ecology.
She found the group discussion format particularly valuable, as it challenged conventional thinking and encouraged participants to question design norms. She acknowledged that cultural habits cannot be dismantled overnight, but she is determined to design Kaohsiung Houses that breathe—sustainable, livable, and deeply connected to their surroundings. Receiving the “Kaohsiung House Designer Certification” was both an honor and a responsibility, and she looks forward to contributing to Kaohsiung’s transformation into a truly green city.
The 13 Certified “Kaohsiung House” Designers
The third cohort of certified Kaohsiung House designers includes:
- Huang Yi-Wen
- Li Chang-Teng
- Li Wei-Ting
- Huang Zhao-Xuan
- Feng Hui Hsin
- Zhong Bo-Ren
- Zhou Ying-Hui
- Ou Su-Jun
- Guo Pin-Qian
- Huang Yun-En
- Zhang Qi-Dou
- Zhou Shang-Bin
- Qiu Bo-Han
With their newly acquired certification, these designers are now part of Kaohsiung’s growing movement towards sustainable, eco-friendly, and culturally rich urban development.
【高雄訊】由市府工務局主辦,樹德科技大學承辦的「高雄厝在地設計者培訓工作坊」,從7月12日正式起跑以來,歷經一個半月的培訓與成果發表,最後取得認證資格的學員名單出爐,包括建築師、室內設計師、園藝景觀設計師、營造商與研究所碩士與博士學生,共有13人獲得審查通過,今(23)天在市府市政會議中,從副市長劉世芳手中接下認證證書,正式成為推廣永續生態與綠能環境的高雄厝種子部隊。
工務局代理局長鐘萬順表示,該局為推動具備人文都市建築意象「高雄厝」,特別啟動高雄厝在地設計人才培訓計畫,期讓在地人才共同來營造在地建築景觀的「高雄厝」;同時,也能廣納大學相關系所人才的投入研習,讓這些將來可能成為建築師、室內設計師、園藝設計師與商業設計師的大學生,也能了解建築與地方環境、人文風貌,以及天候變遷間的緊密關係。
鐘萬順說,課程在樹德科大研發長、建築所副教授李彥頤帶領高國陞、楊博淵、程達隆、陳雯萍、龔蒂菀等教授的規劃執行下,從第一階段共識營、第二階段公民咖啡館,到第三階段實際為一座由美濃民眾捐出的60年老建築菸樓,進行「高雄厝美濃屋」規劃設計的實務操作與體驗,過程中,還有專業師資的演講,地方土紳、耆老、社團人士的共同參與對話,腦力激盪,也構思創意,並有田野調查與得獎建築的參訪,期為高雄厝美濃屋注入該有的文創元素與建築語彙,讓傳統的建築,在綠能、文創與在地自明性中,找到一個平衡點。
工務局建築管理處處長黃志明表示,通過認證的設計師鍾博任是成功大學建築研究所博士候選人,他本身是客家人,但儘管專業建築,過去對美濃地區或客家建築的了解並不多,然歷經此次六週豐富的課程薰陶與激盪對話,他說,了解到更多客家建築語彙與文化背景,可以深化未來在建築設計上的文化與創意元素。同時建築設計應考量在地環境、天候,甚至引用在地材質,更開闊他建築設計的視野。
黃志明說,馬來西亞籍華僑,樹科大視傳系畢業,目前就讀該校應用設計研究所,碩士研究生的黃照軒對建築設計有很高的興趣,希望能將視傳專業應用於建築美學。此次參與高雄厝美濃屋研習,他利用視傳的觀點,從符號去觀察美濃建築的語彙,而對於課程安排他們以田野調查的方式,直接體驗美濃在地文化、建築語彙外,也透過公民咖啡館的方式交流與分享美濃建築的經驗,讓他收獲滿滿。
黃照軒強調,特別是成果報告中以特定美濃屋進行設計,此創舉對於還是研究生的他,是一個非常難得的經驗,如今更期待當個「全能改造王」,跟著教授們實際動手做,真正打造出第一座「美濃屋」。
希望參與課程能對高雄厝的理念有更深的了解,從而轉化進入生活實質的設計內涵,李長騰表示,課程設計從講授、小組討論、田野調查,讓學員在意見表達上獲得了更好的討論模式。而在課程中,讓他更深入了解建築與環境的關係,從大環境到小環境,從生活的歷史脈絡到文化意涵等等,都可以是設計的因子。雖說建築是居住的機器,但高雄厝的課程讓他了解到設計不是單純的建築,而是包含了生活、歷史、人文、永續環境等各層面的統合。
本身是設計師的黃韻恩則認為,活潑有趣又具深度的課程設計,讓她了解到建築如何結合在地風土、人文、結構、形式、防災、氣候與環境,打造出一個在地會呼吸且舒適的房子,並了解到建築設計不是把人與環境切割,而是如何尊重土地,因為人是環境的一部份。
尤其是以小組討論的方式,訓練學員打破慣性思維,或者提出疑問,畢竟文化習慣無法一朝一夕就可以解構。而期待從市長手中接下「高雄厝設計工作者認證證書」,她說,是肯定也是責任的開始,未來,她希望能設計出一棟棟適合人居、會呼吸的高雄厝,讓高雄真正成為一個可以深呼吸的綠色城市。
工務局表示,第三代高雄厝設計師共有13位獲得認證學員,包括黃怡文、李長騰、李葦葶、黃照軒、馮慧心、鍾博任、周英慧、歐素君、郭品千、黃韻恩、張七斗、周尚彬與邱柏翰。
